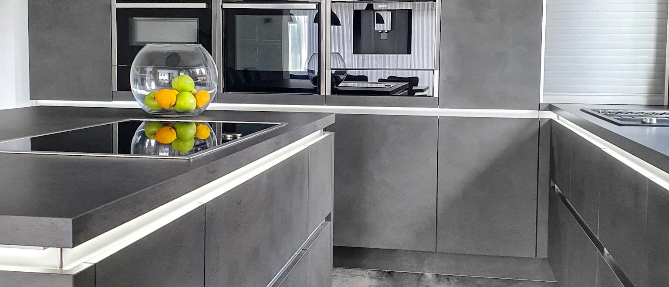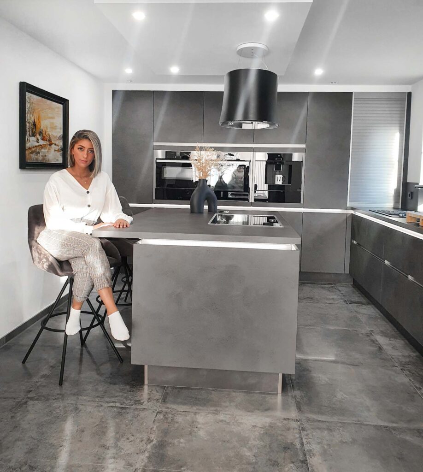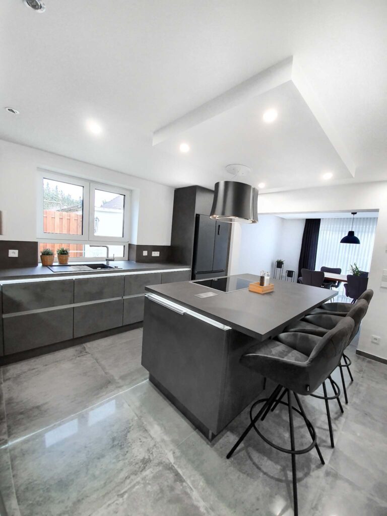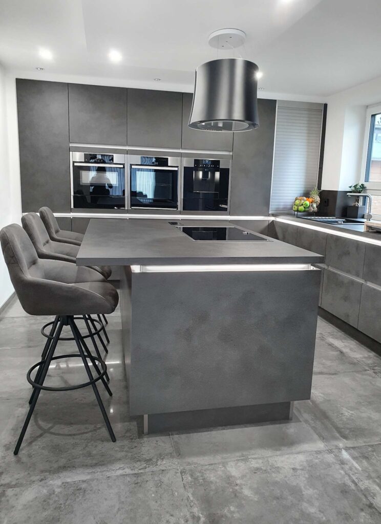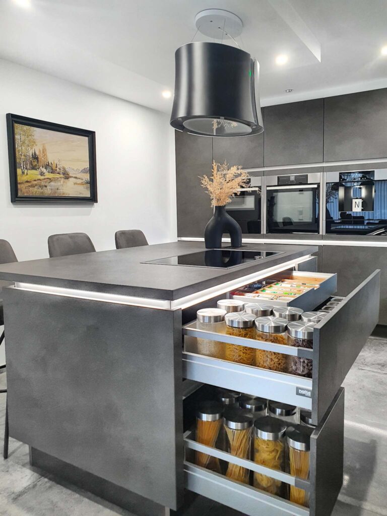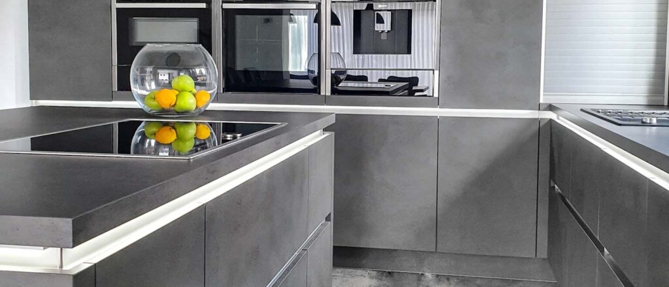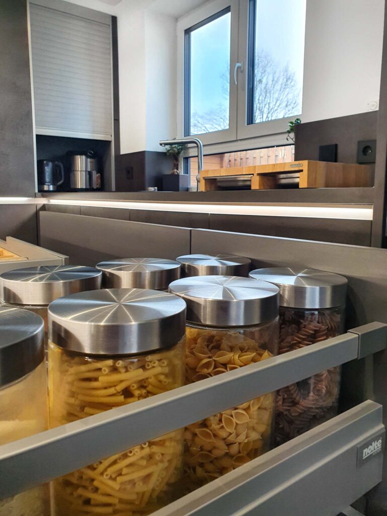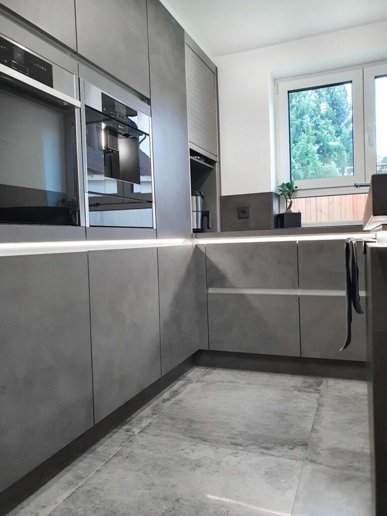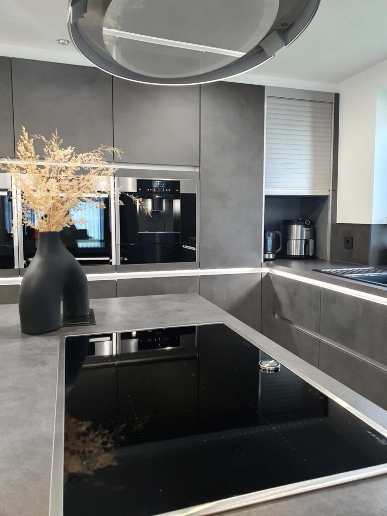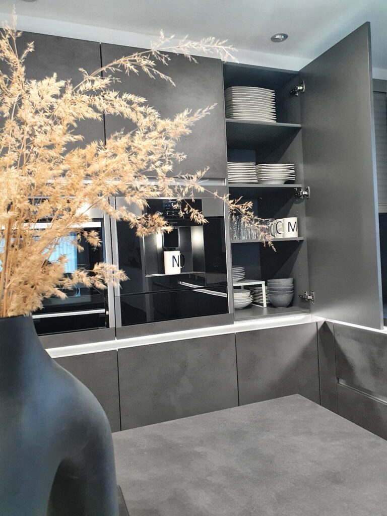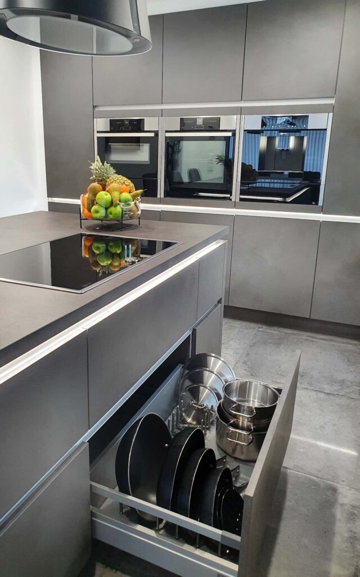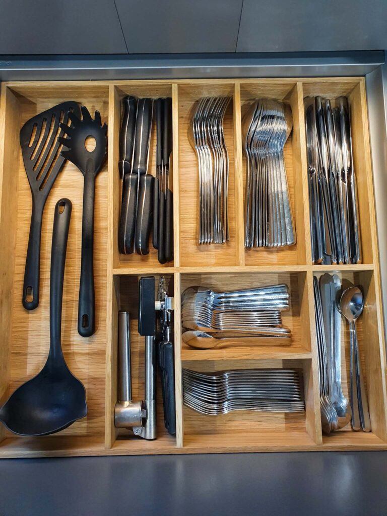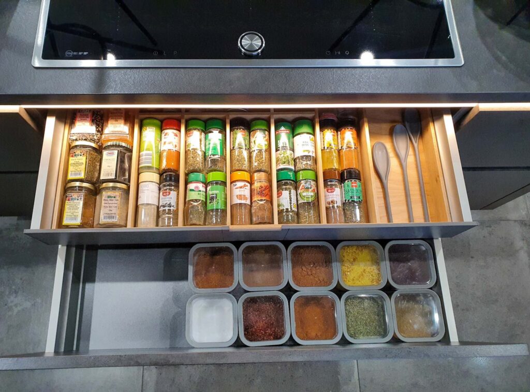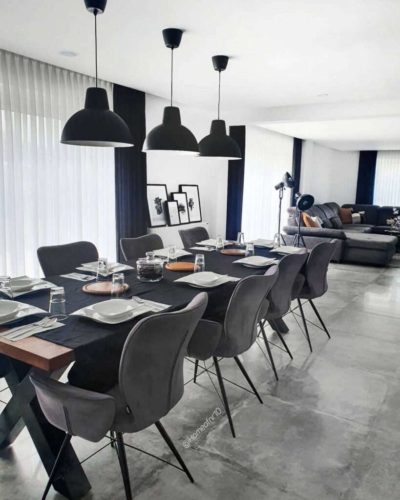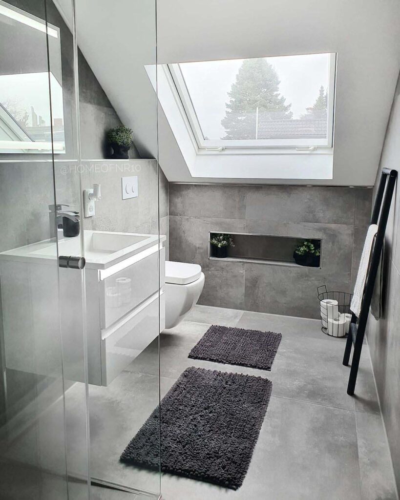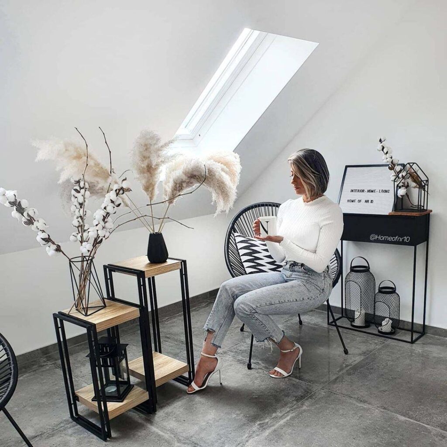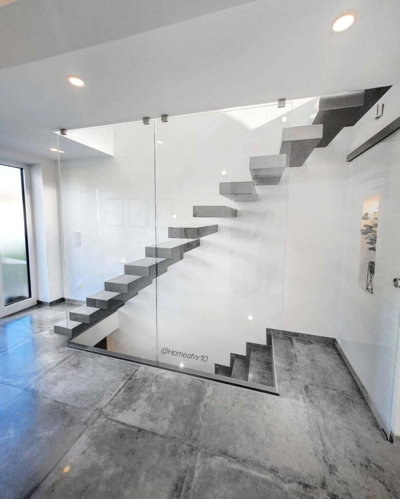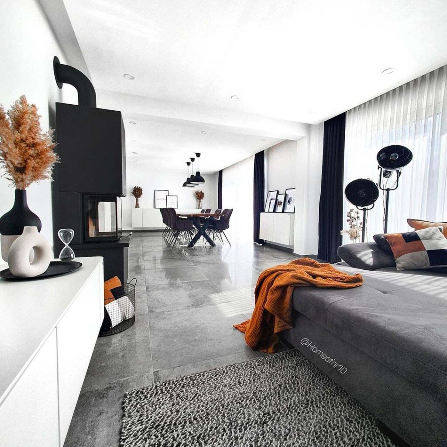Nadja has two daughters and as her husband says is just 30 years old. In early 2020 they radically renovated an old house in Lower Saxony and this renovation gave them passion for decorating. If she had to describe herself in three words these would be: Spontaneous, impatient and full of life. She doesn’t like mediocrity and half measures at all. When it comes to doing something she will either do it perfectly or not at all. The house they live in was built in 1962. The complete renovation took 9 months and virtually every room was rebuilt. Some walls had to be torn down while others went up in different places. The old kitchen was turned into a bathroom for guests and the new kitchen was built where the guest room used to be. Although it took a lot of imagination for all these transformations, the couple managed it all by themselves without the help of an architect. The next step is the transformation of their garden. How about a look at their home?
You designed your entire kitchen in a concrete look. Why did you choose that style?
We chose a concrete look kitchen because it exudes that cool loft vibe. The surfaces are vibrant, expressive while still exuding calmness. We really love this timeless, rustic style. This style dominates our entire home as a central theme and definitely reflects the rest of our interior design.
You chose a handless kitchen with lighted bar handles. What made you choose this style?
One of the most important criteria for us was that the kitchen be handless. We generally wanted a very modern and clean kitchen. When you have kids, you need surfaces that you can easily wipe down in one go. Smooth fronts are very easy to clean. We felt it was equally important that our kitchen was well lit. We deliberately chose the lighting on the handle trim. On the one hand, we wanted to have a well-lit area for use on the other hand we wanted to be able to use indirect lighting to create the perfect atmosphere in our kitchen. We like to use this lighting for ambience and at the same time it reinforces the handleless effect. I would say that lighting is crucial to the mood generated in any space. Low and warm light creates a cozy atmosphere. The white bright light keeps you alert and gives the feeling of liveliness. Everything is seperatelly regulated by a remote control. We can light up our kitchen at any stage we want. Some of our Instagram followers have been inspired by this for their own kitchens and it’s something that makes us very happy.
A kitchen island with a bar top element in the centre is a dream for many people. What did you have to consider for this project?
Yes, it is definitely a dream. You need to know the dimensions of the room before you start, so that all the furniture will later fit in the place it is intended for. We had the kitchen island planned so that we have enough storage space all around and so that these cabinets were deep enough for the crockery and kitchen utensils that we don’t use much.
How do you use the island and the bar in your everyday life?
The kitchen island and bar are the meeting point in our home. The kitchen island is amazing not only for cooking together but also for eating while chatting in a great atmosphere. Although we have a large dining room table, the kids love to sit in the kitchen island and do their homework.
What do you consider the special highlights of your kitchen?
If I start talking about the highlights of our kitchen I wouldn’t know where to start and where to stop. The whole kitchen is a strong point. What I especially like about our kitchen is that it has matte fronts and countertops that are very easy to keep clean. My husband would consider the adjustable remote control lighting a highlight while the kids would consider the bar countertop a highlight. Sometimes, however, it’s the little things that make a kitchen special like the built-in indoor USB outlet. And let’s not forget the towel rail so they don’t get moldy and smell bad over time. Its simple, slim stainless steel design makes it perfect for any handleless kitchen.
What do you have hidden away in the cupboard with the roll-up door and why did you choose it?
We chose the roller door to hide many functional items. It saves a lot of space and makes the kitchen look clean and tidy.
The high cupboards to the ceiling offer plenty of storage space and the electrical appliances are at eye level. Tell us how you use the space in them and which appliances did you choose?
We felt it was very important not to have to go down to the cellar pantry all the time. This is why the high to ceiling cabinets were necessary to have as much storage space as possible. Everything we use very often we store at eye level. Especially cups, glasses, bowls and plates need to be easily accessible. We chose appliances from the Neff company. I love the oven with the retractable door. It allows you to get close to almost anything without burning yourself – there’s nothing in your way. The advantage of placing appliances at eye and task level is not only about functionality, but it looks visually stunning. For our fridge we had to look for something in a matching colour. We chose a side-by-side fridge. From the very beginning we knew the colour had to be anthracite to make it match the kitchen front.
Every once in a while, you show off the inside of your kitchen cabinets on Instagram. How do you manage to keep them so organized?
I consider orderly organization essential for my kitchen so that I can find everything quickly and keep it neat. Yet it’s the room that gets messier and more chaotic than anything else. That’s why it’s important to develop a convenient system to keep your kitchen neat and tidy.
Let me give a few examples:
The drawers near the kitchen are where we store our cutlery and spices we need for cooking – pots and pans go in the last drawer under the stove. We store food in the cupboards and kitchen drawers. We have a system for putting away our supplies. All the products we use most often are placed in the best places. We keep things well organized using storage jars and ideally label them. A tidy kitchen makes me feel relaxed and happy!
Which fronts and worktops have been installed in your kitchen?
We chose fronts in cement anthracite mat and worktops in cement anthracite.
You transformed an old building into a modern home – and you did it all yourself. What inspired you to take on this project and where is the best place to start?
The first step is planning, the more detailed the better. In our project we talked about the areas we could handle ourselves and where it made sense to do so. Of course this list depends on your skills. My brother-in-law knows his way around construction projects and my husband is an electrician, so we didn’t go into this adventure with our eyes closed and our list was quite long. We love the environment of old houses because they are in neighborhoods that have grown up over decades. The area around them is not bare like in new development areas. Instead, it’s green, with abundant plant life. The infrastructure of streets and shops is well developed. The whole neighborhood has its own history. It was this atmosphere that made it all worthwhile.
As you were designing your house, when did you get to the kitchen?
We actually designed the kitchen first, even did the ordering, and then went on to everything else in our house. I wanted to stop my husband from cutting corners in the wrong place.
Did you know exactly what you wanted your kitchen to look like? Or did the design you have now come about during the planning process?
Oh yes, the kitchen was fully designed long before we started the renovation project. We took our time to design our kitchen. We wouldn’t have had that time during the actual renovation. After all, the kitchen has to be integrated into the plan for the electrical and plumbing.
What were the biggest challenges you faced during the renovation of your home?
The biggest difficulty was time. Radical renovations are a huge task. Especially when during the renovation you have both job and family to take care of at the same time. After the planning phase we immediately moved on to the hard part of the project. Everything had to be removed: wallpapers, wood paneling, plasterwork and old stairs. Gutting the house was physically exhausting. Getting the new design to match the existing building structure was the biggest challenge.
The concrete look is present throughout your entire house. Did someone inspire you to choose this look and what do you like so much about it?
Actually, we were inspired by the concrete-colored kitchen front and its great structure. That’s where our love for the concrete look started. The first thing we ordered for our home was our kitchen. We then used the front sample to choose tiles and so one thing led to another.
What else did you combine the concrete look with to achieve that cozy atmosphere?
Actually all it takes is one small detail that gives everything that final cozy touch. The combination of cement and wood creates a perfect balance. This contrast looks very fitting to the eye, as if one material is made to complement the other. This is why we bought a three-metre long wooden table. The cement also blends wonderfully with many shades of colour. Personally, I like to use warm beige and brown shades. I like to stay in a color family. A cuddly blanket on the back of the sofa with matching pillows and dimmed warm lighting instantly creates a relaxing atmosphere.
What does life in the kitchen mean to you?
Everything happens here. We cook every day and the kids help us. It is one of the most important places, the “heart” of the house. The meeting place and the centre of family life. The place where creativity turns into delicious food and the place where we can enjoy that food together.

