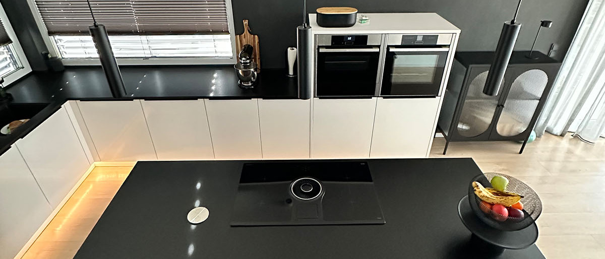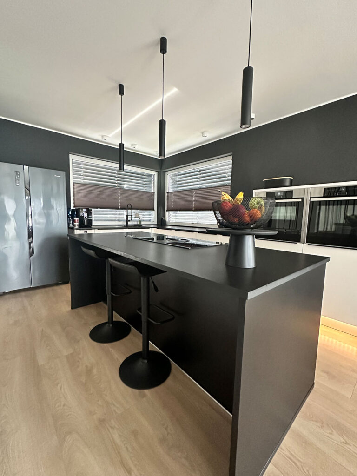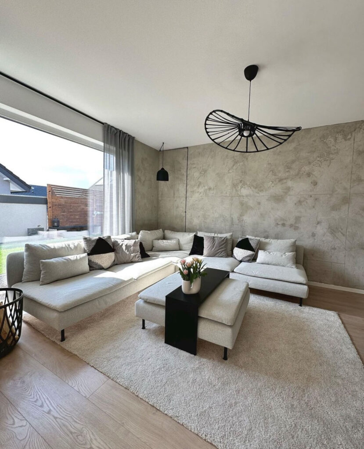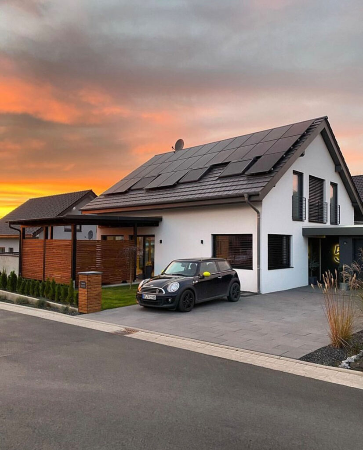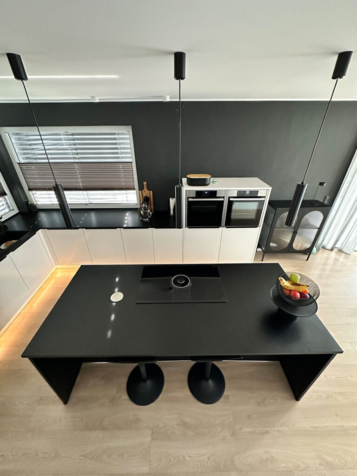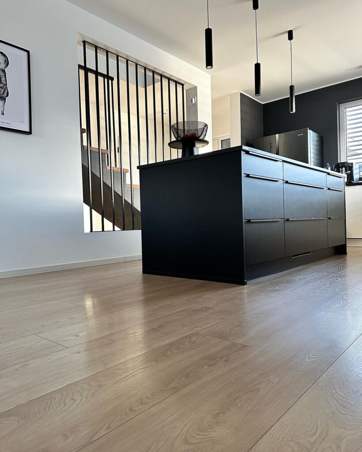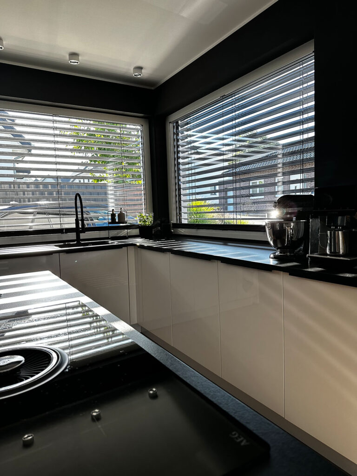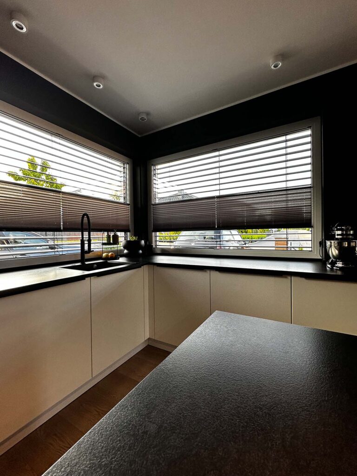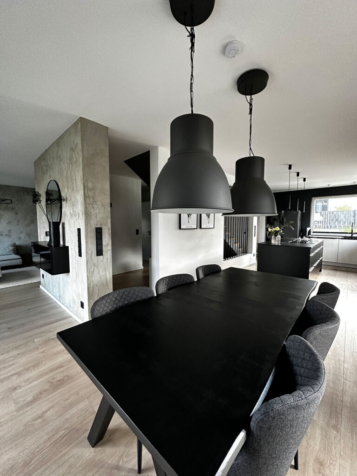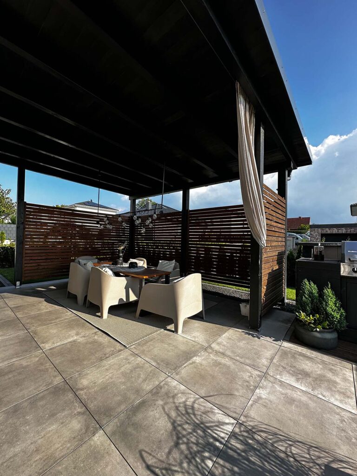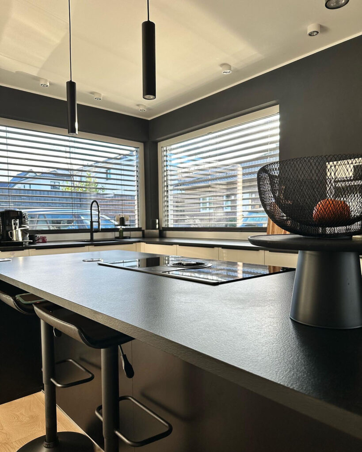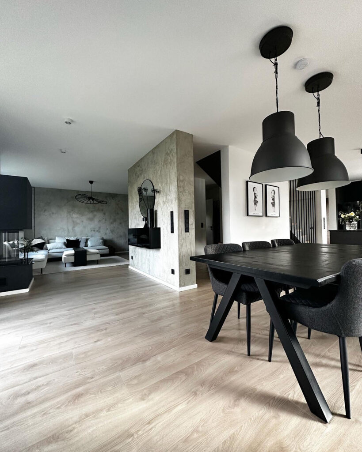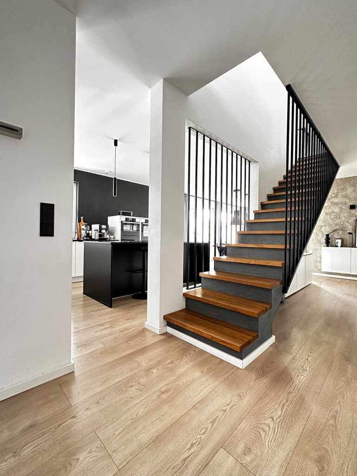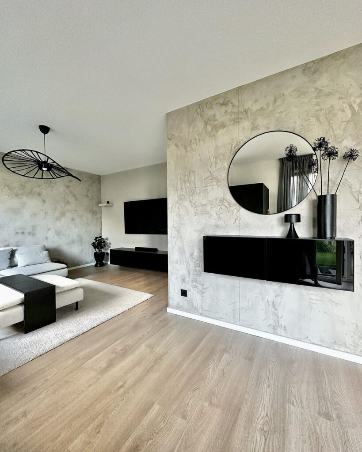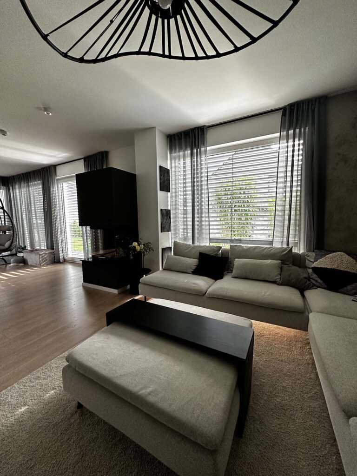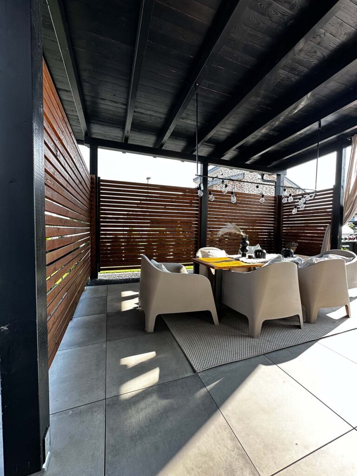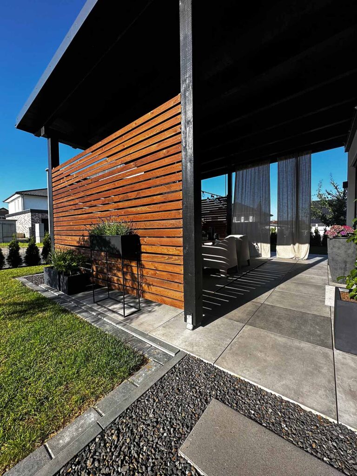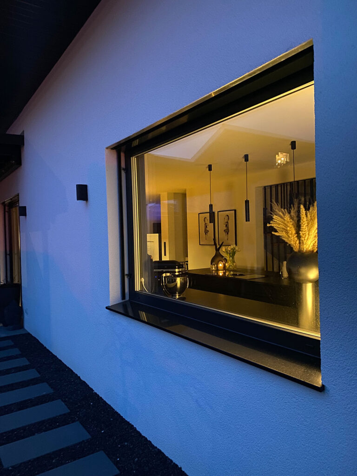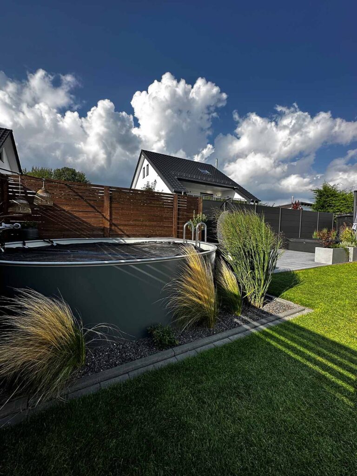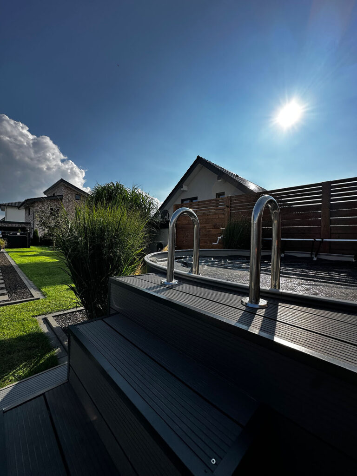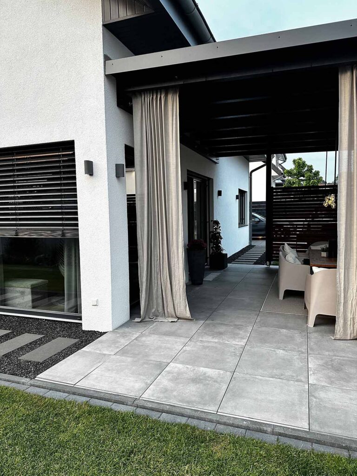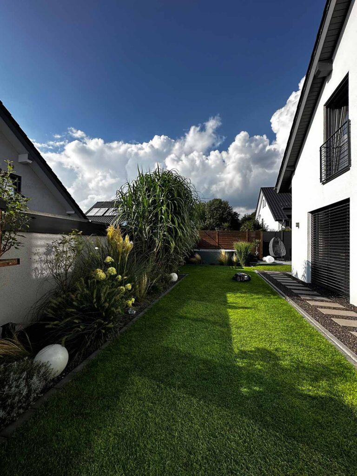Kim is a mother of two boys and she has been living with her husband for 17 years. Four years ago, they built their own dream house. A look at Kim’s home is very interesting for the following reason: Kim Terieur is a well-known Instagrammer focused on lifestyle and interior content. She shares beautiful ideas for home and family topics, from decorating and cleaning to clever hacks and recipes. Kim reveals herself to Nolte through a series of questions that will give you inspiration to transform your own home as close to what you’ve dreamed of.
What inspired you to share your interior “journey” with others on Instagram?
I actually started doing interiors on Instagram out of boredom. Back then, when I started posting more actively, I only had 294 followers – I’ll never forget that number.
For you, Instagram is a hobby, do you see it as a job?
I’d be lying if I said it was just a hobby. Some good things have come out of it, allowing us to take more holidays than usual. However, I still do it because I really enjoy interacting with people, inspiring them and of course taking inspiration from others.
What led you to choose a black and white combination for your kitchen design?
We wanted a kitchen that was stylish and timeless at the same time. So I came up with the idea of black and white, combining matte and glossy fronts, which in my opinion looks great but remains simple, making it easy to “play” with accessories.
The black kitchen island with an attached bar is definitely an eye-catcher in your kitchen. How did you come up with this unique idea?
It’s always been my dream to have a kitchen with a seating area. In my childhood, we had very small kitchen where you couldn’t invite people to sit and chat while you were preparing food. I love being able to sit there and look out the windows. The kitchen is the heart of our house. Whether you’re standing in the street looking through the large windows, sitting at the dining table, or strollinh through the garden, the kitchen is visible from everywhere. It had to be perfect and I think we did a good job.
Did you design your kitchen yourself or did you have it planned in a kitchen studio?
We were in a kitchen studio in Kirchlengern at the time. But I already knew exactly how I wanted the kitchen to look. The expert took care of the fine-tuning of the plan.
What kitchen designs trends inspire you the most?
Honestly, I’m not very well-versed in trends. I just do what I like and what I think is good. There is no need to go with the flow.
What are the three main aspects that you find most important when designing your kitchen? What were the three essential things that had to be intergrated into your kitchen?
The cooking island was a clear must-have. I also wanted to have the built-in downdraft ventilation in the cooktop. It was also crucial for me that the sink was flush with the countertop.
Your kitchen is designed without wall cabinets. How come?
The reason we don’t have wall cabinets is pretty simple: I’m too short to reach them without stools. Also, I liked the idea of having big windows, so we decided to ditch the wall cabinets.
What challenges did you face when designing your open-plan kitchen? Which aspects were particularly easy and which were difficult?
None at all. The only thing we insisted on at the time was that the living room should be somewhat visually and acoustically separated from the kitchen. That’s why we designed the corner pivot for access to the living room.
You chose some cabinets not to have handles. Why?
We have handles everywhere. However, they are so delicate that you probably didn’t notice them.
What is the charm of an open plan kitchen for you or why did you choose it?
We love “open living.” I like the light and for the rooms to be spacious.
Are there any decorative elements or personal touches in your kitchen that have special meaning to you?
Yes, I especially love the sketches of our children. They are so beautifully simple yet special. You can’t imagine how many times I have lifted the kids up next to them and reminisced. They used to be so small.
What aspects were particularly important to you when you were building your house? What advice would you give to others who want to make their homes more beautiful and cozy?
Take a lot of inspiration. Stay true to your style. And most importantly, make it your own and don’t let anyone else point you in the right direction. You need to feel comfortable. You will be living there, not someone else.
Could you describe your kitchen in just three words?
Clean, modern, elegant.
What does “kitchen life” mean to you?
We really do live in our kitchen. It’s where we have a glass of wine with friends, talk about the day, do our homework, laugh, cry, think, eat and more… I could go on and on.
You “play” with a diverse mix of materials in your home. How did you make this combination so harmonious and what advice would you give to those thinking of combining materials in their homes?
I can’t give specific advice. I think I have a little sense of what works and what would be good to avoid. However, I’m always happy to help friends when they want my opinion on their ideas.
Can you describe how you would characterize your home and its interior style? Does the decor reflect your personality?
Absolutely. The house is my baby! I think it reflects me very well. I’m cool, robust, minimalist and I love wearing black.

